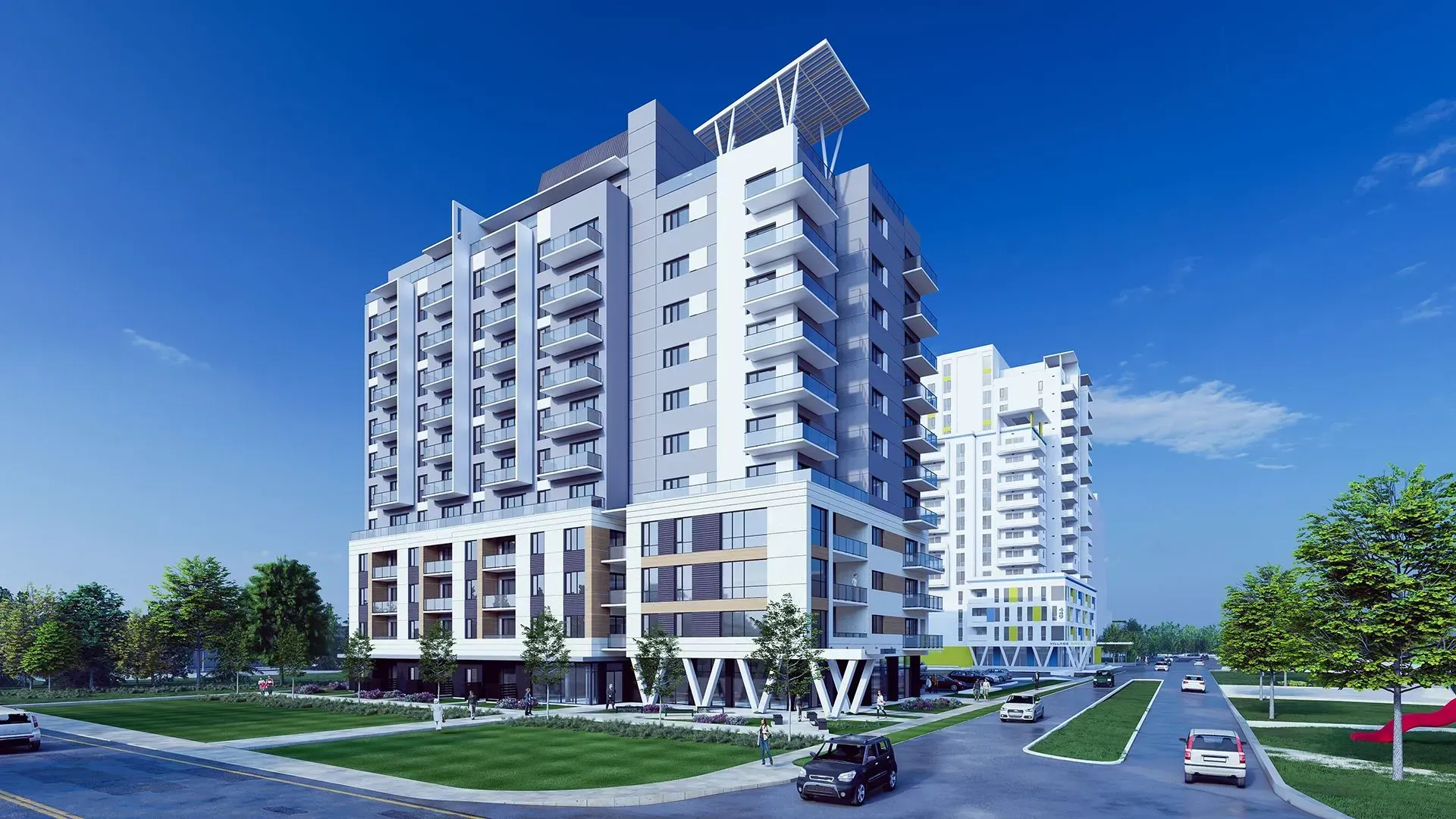
Slide title
Write your caption hereButton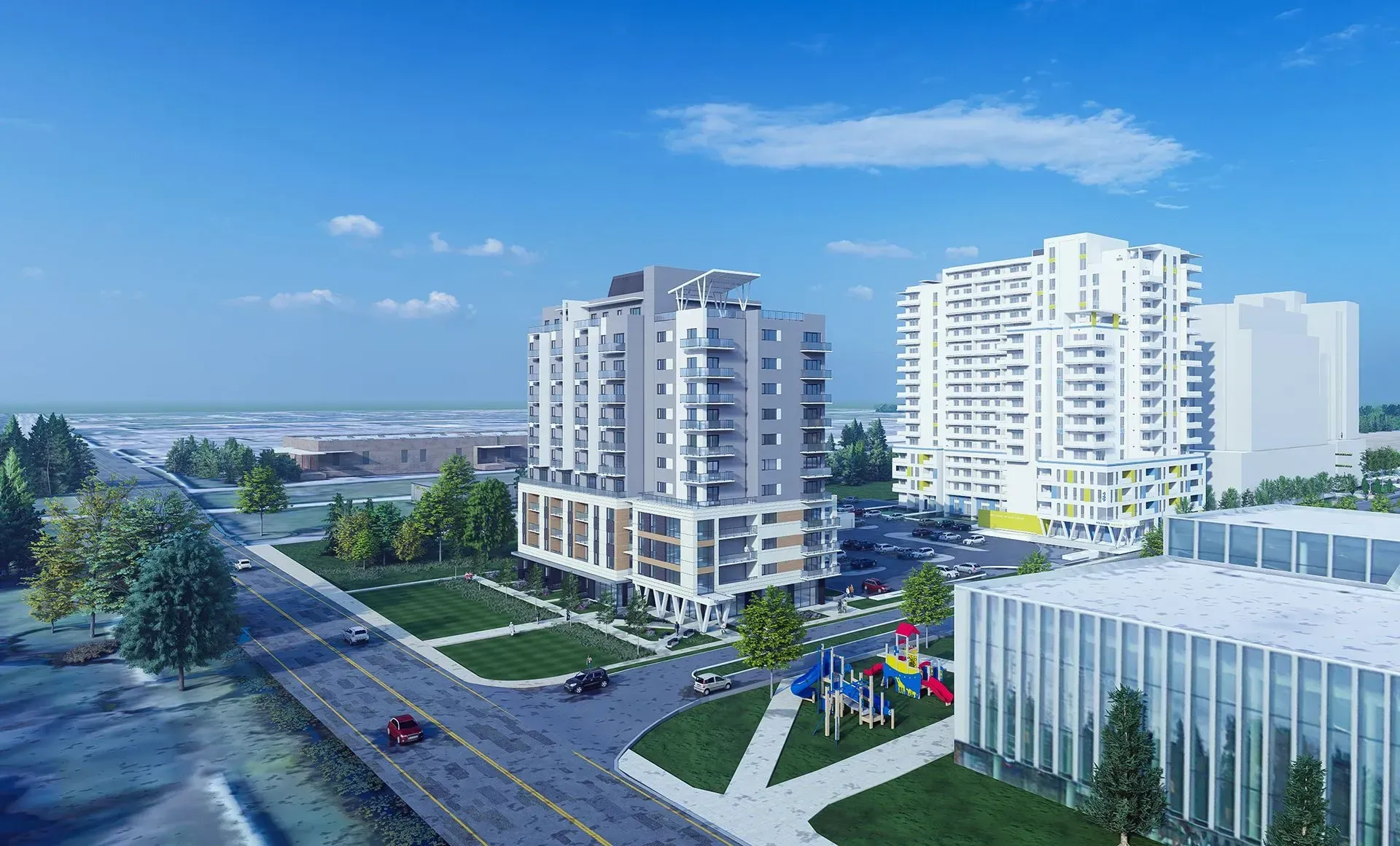
Slide title
Write your caption hereButton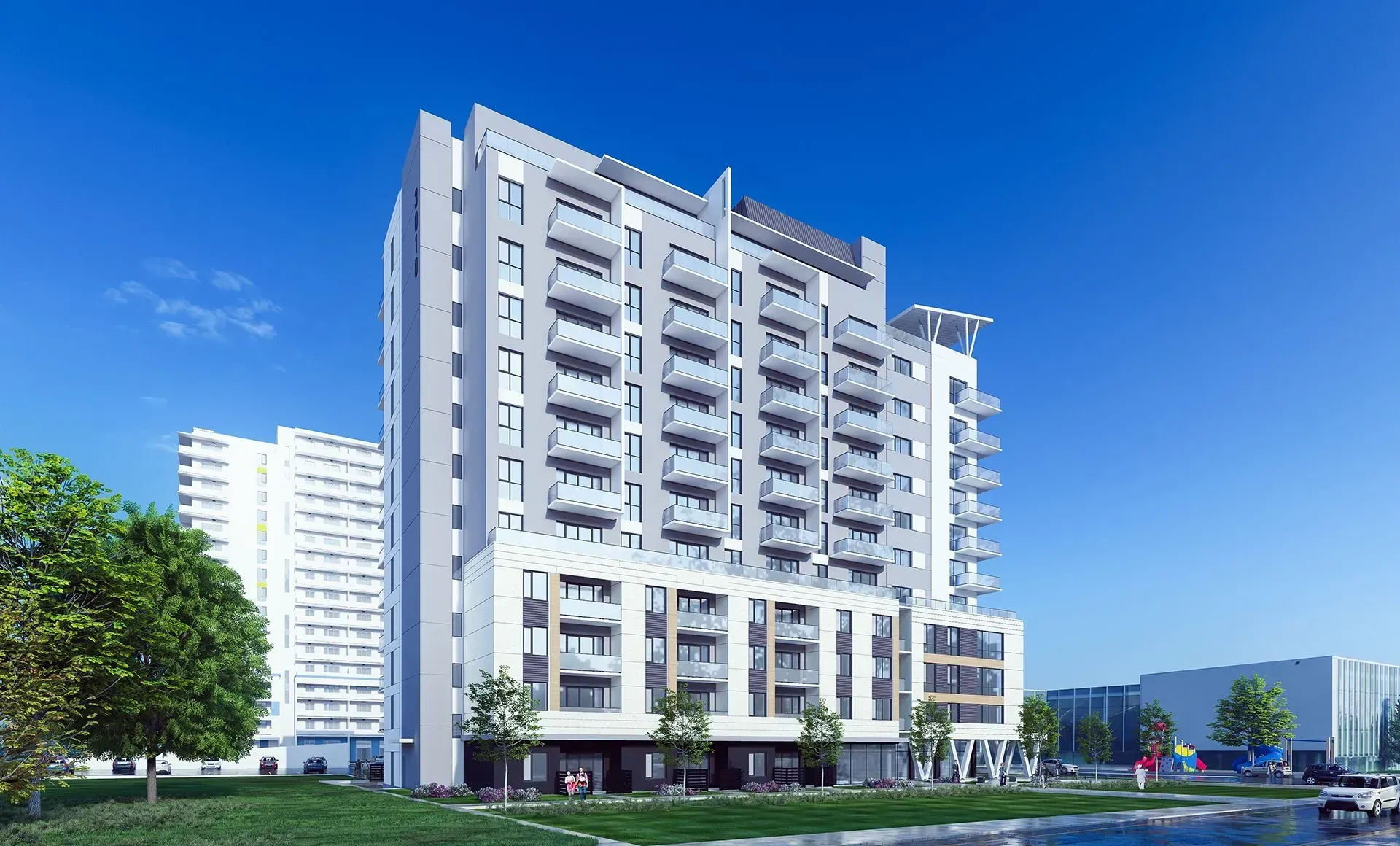
Slide title
Write your caption hereButton
Slide title
Write your caption hereButton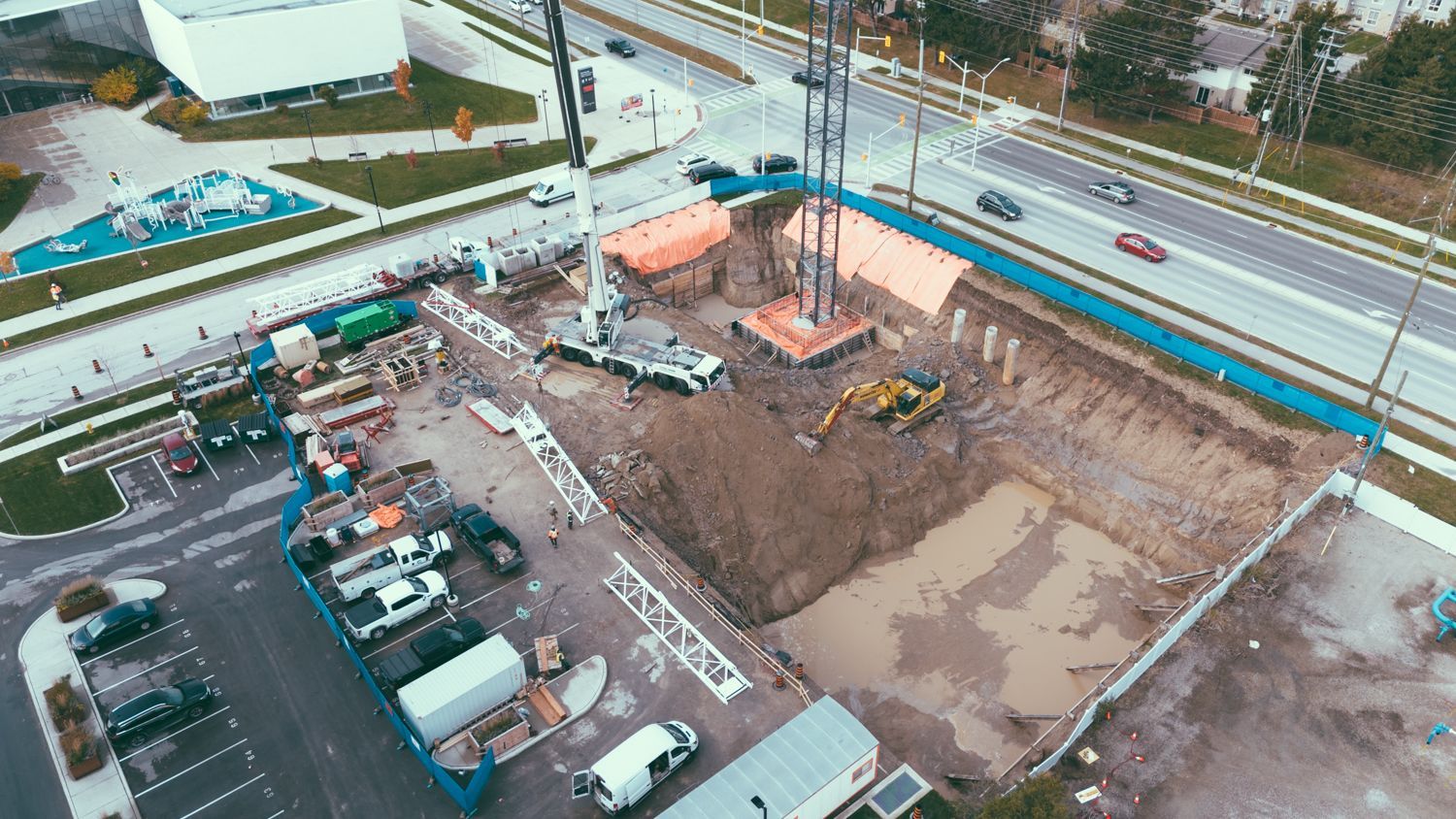
Slide title
Write your caption hereButton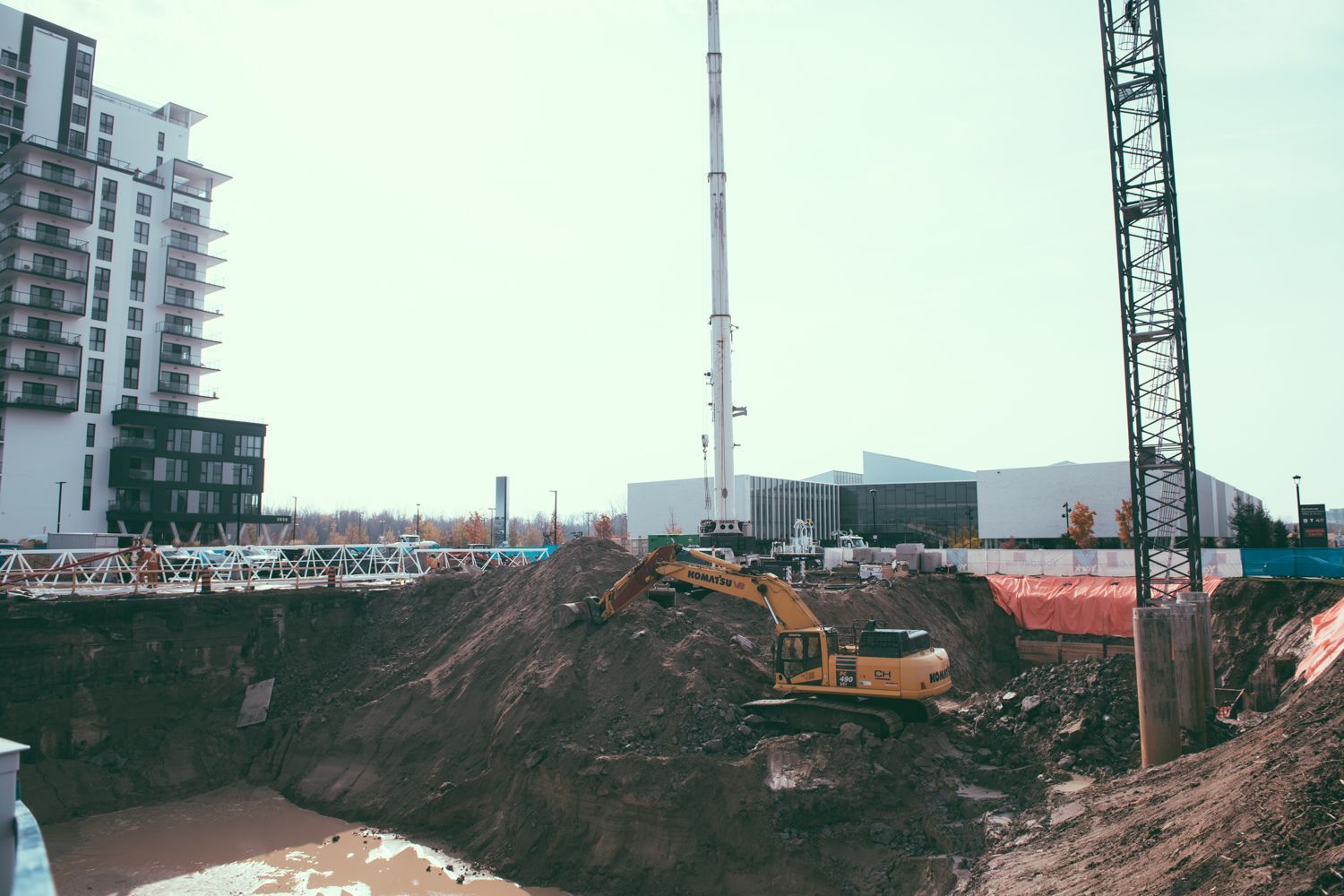
Slide title
Write your caption hereButton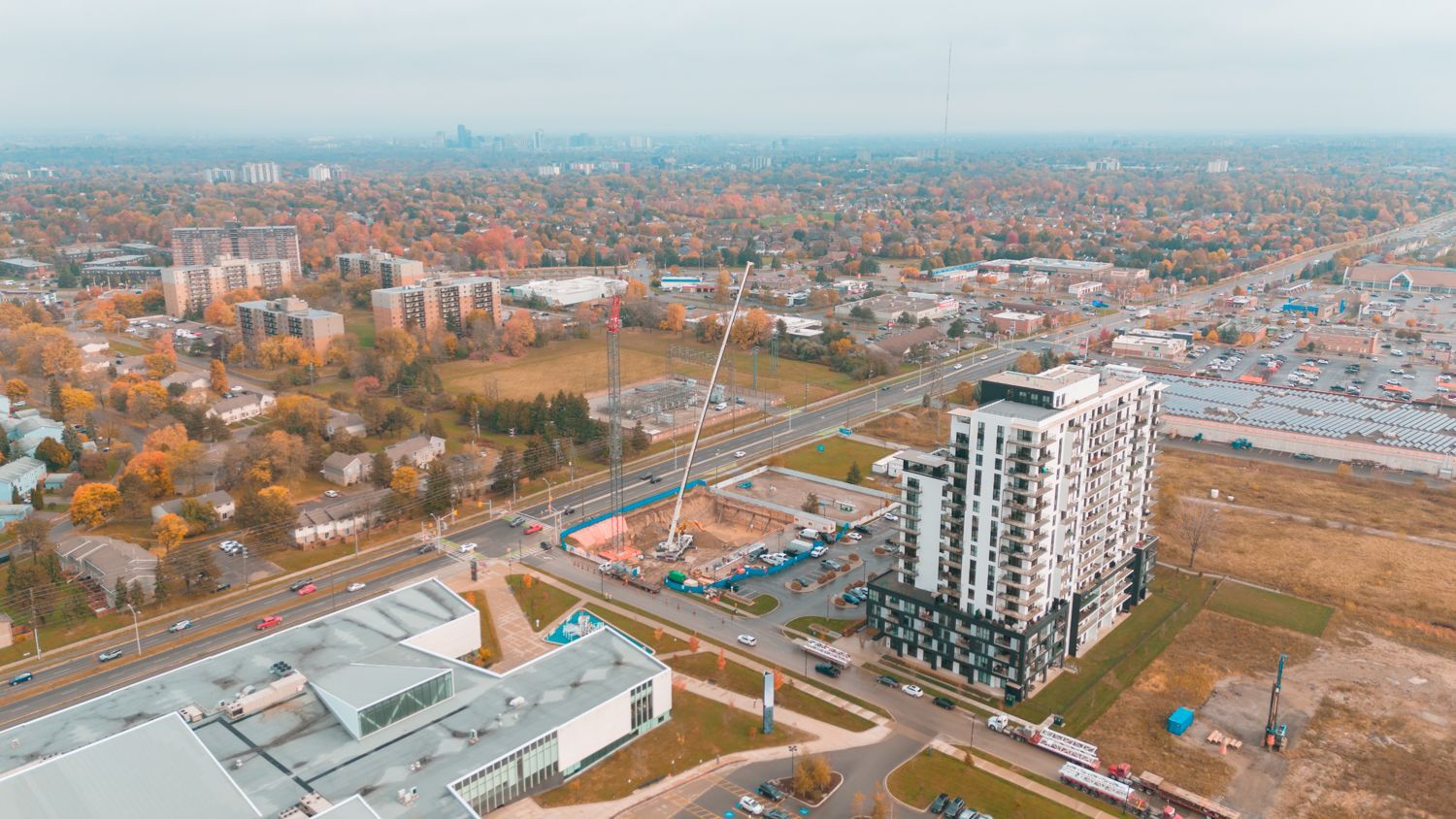
Slide title
Write your caption hereButton
3010 Yorkville Street
London, Ontario
12 Storey Apartment - HAMBRO floor construction and (2) floors below grade CIP
– 6,500 m3 total
– 11,000 sq ft footprint
Client: York Developments
Architect: ZEDD Architecture
Structural Design:
VanBoxmeer and Stranges
All renderings courtesy of ZEDD Architecture
3010 Yorkville Street
London, Ontario
12 Storey Apartment - HAMBRO floor construction and (2) floors below grade CIP
– 6,500 m3 total
– 11,000 sq ft footprint
Client: York Developments
Architect: ZEDD Architecture
Structural Design:
VanBoxmeer and Stranges
All renderings courtesy of ZEDD Architecture
